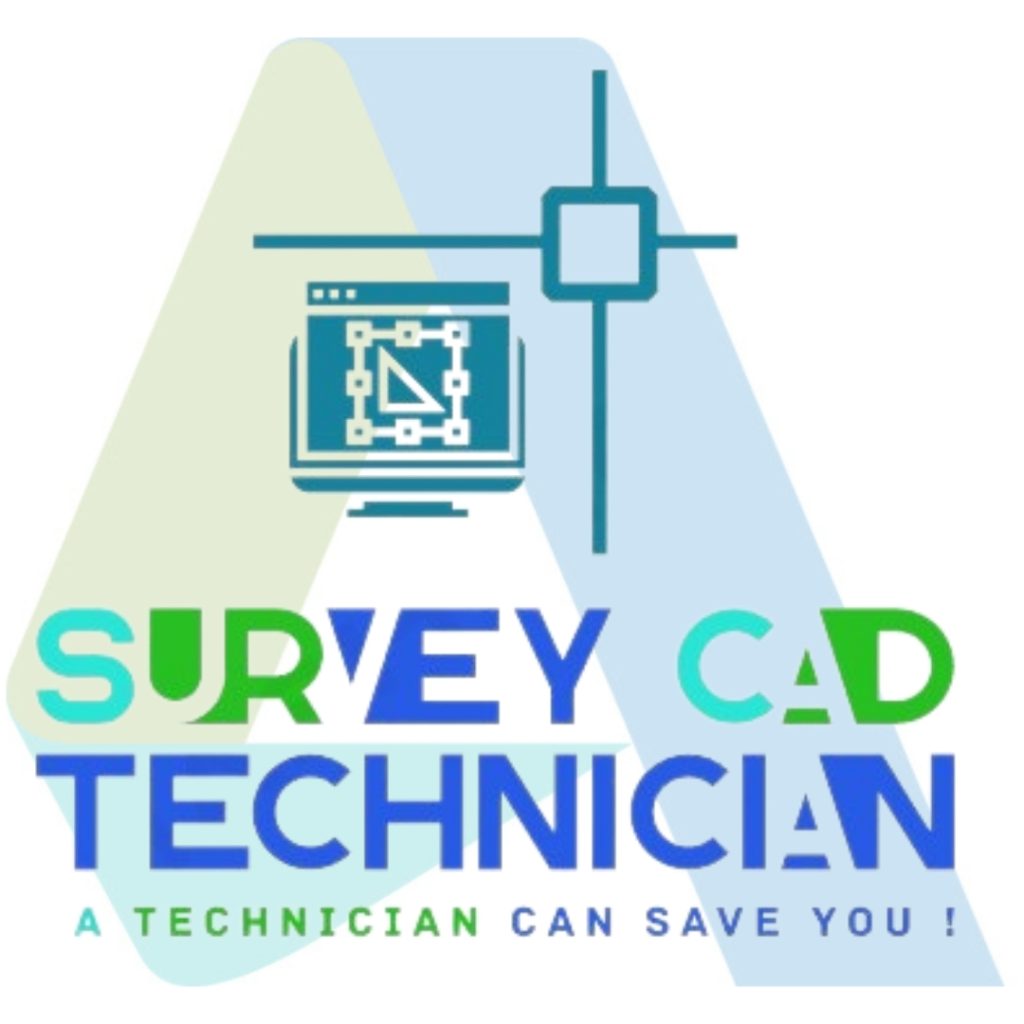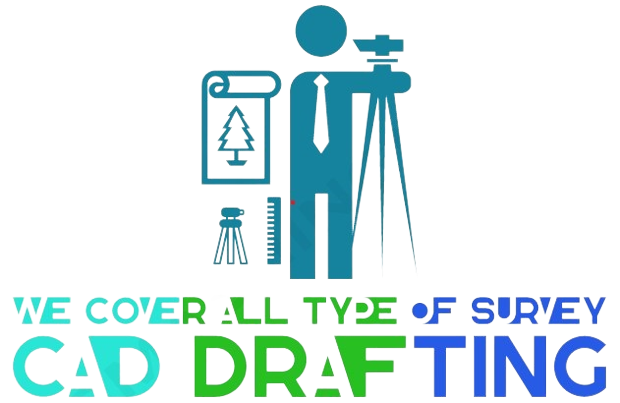SERVICES
We design value into profit by developing solutions to your problems!
Trust our vision!
When it comes to land surveying, you have enough on your plate. Our goal at Survey CAD Technician is to let you focus on what you do best while we take care of the technology. Simply submit your data to us and we create high-quality AutoCAD drawings for your use. You get to lower your overhead and get more done with Survey CAD Technician

Lower Your Overhead :
Don’t worry about equipment or office overhead, as we handle the day to day necessities, allowing you to do what you do best. Often times success comes through the others you partner with.

Professionalism :
The team at Survey CAD Technician always communicates with our clients from a place of respect and professionalism. We recognize that you’re an essential part of our success.

Streamlined Service :
We make the land surveying process simple. All you have to do is provide us with your data and you’ll receive impeccable AutoCad drawings.


AutoCAD Licensing :
Software licensing can be expensive, so let Survey CAD Technician take care of that for you. Send us your data and we’ll use our own AutoCAD to complete the job.

Efficiency :
Too many job sites to visit this week? Offload some of your time-consuming tasks to us, where we’ll create your drawings and free up more time for you in the field.

We’ll determine the proper boundaries and easements involved in your transaction to ensure that your commercial property transaction goes smoothly.
An ALTA/NSPS Land Title Survey, also known as an American Land Title Association/National Society of Professional Surveyors Survey, is a specific type of survey that is used in commercial real estate transactions. It is a comprehensive survey that includes not only the property boundaries, but also includes information on any easements, rights-of-way, and any other encumbrances that may affect the property.

A survey to establish the true boundaries of a given property lines and define true property corners of a parcel of land described in its deed through previously recorded markers and the establishment of new landmarks. Also, it indicates the extent of any easements or encroachments and may show the limitations imposed on the property by state or local regulations.

A mortgage survey is generally requested by a title insurance company or mortgage lender. The purpose of this survey is to “provide substantial proof… that the improvements are actually located on the land covered by the legal description…”

A survey including field measurement and preparation of a plat for mortgage loan purposes. Typically contracted by the title company or lender for purchase or refinance of a residential or commercial property.
A Mortgage Location Survey is usually required and ordered by a title insurance company or a mortgage lender. Some of the items to be shown on a plat of this type of survey are the configuration of the subject property and the location and sizes of the structures on the property relative to the property lines. However, mortgage location surveys are not to be used to determine property lines or corners.

Understand the physical boundary of your land before any transactions or improvements take place on your property.
A Lot and Boundary Survey is a detailed and accurate analysis of the boundaries of a property. This type of survey is typically required by lending institutions, title companies, and local government agencies before any transactions or improvements take place on a property. The survey will determine the exact location of the property’s boundaries, as well as any encroachments, easements, or other rights that may affect the property.

Finding the height of all landmarks around you will make your projects a breeze.
A topography survey is a type of land survey that measures and maps out the shape, elevation, and features of the land. This includes the location of natural and man-made features such as trees, buildings, roads, fences, bodies of water, and other structures. The survey provides a detailed 3D representation of the property, including any changes in elevation or slopes.

Map out your lot prior to breaking ground on your construction project in order to plan properly, avoid delays and stay away from accidental builds.

Clarify the parcels that comprise the property, lot numbers, land features, parallels and meridians, and total acreage for all of your legal needs.

Determine your land rights and clarify where your land ends and the neighboring land begins.

Understand the flood risk of your property and either lock in or lower your flood insurance costs long term.

Properly identify all improvements for your construction project including all foundations, curbs, pavement and the proper placement of all utilities.

A survey, which locates desirable or otherwise significant trees on a property, is frequently needed for design purposes or to adhere to a local tree ordinance. This type of survey can locate specific trees of a certain species or minimum trunk size as desired by the client. If the tree survey is being made in order to comply with a local tree ordinance, the trees, which are applicable to the requirements of the ordinance, will be identified, measured and tagged. The trees measured will be shown on a boundary survey drawing of subject property.

WE PROVIDE SERVICES
that stand out for their quality

Experience
Our professionals have decades of combined experience, ensuring your drawings are precisely what you need. We pride ourselves on the quality of our team.

Reliability
At Survey CAD Technician we mean what we say, and every project we take on will be completed with unparalleled expertise. We’ve been in business for years and stand by our word.

Teamwork
Survey CAD Technician is built from a dedicated team of drafters that love what they do. We work together to ensure your project is completed accurately and quickly.

WE DESIGN VALUE INTO PROFIT
our customers are always happy!
what customer said about are
